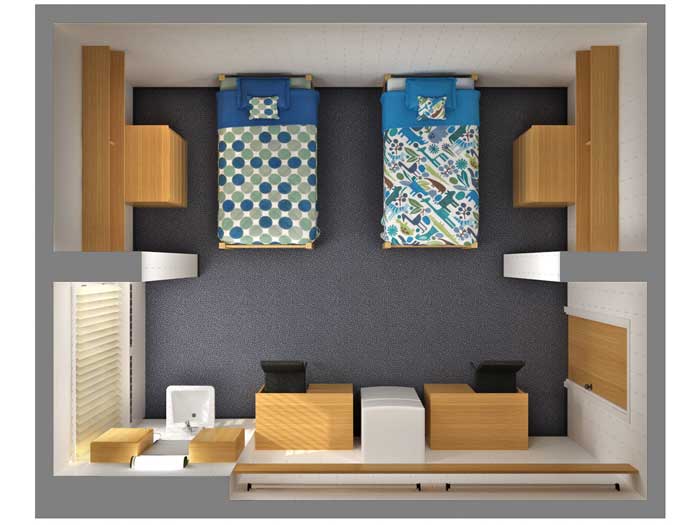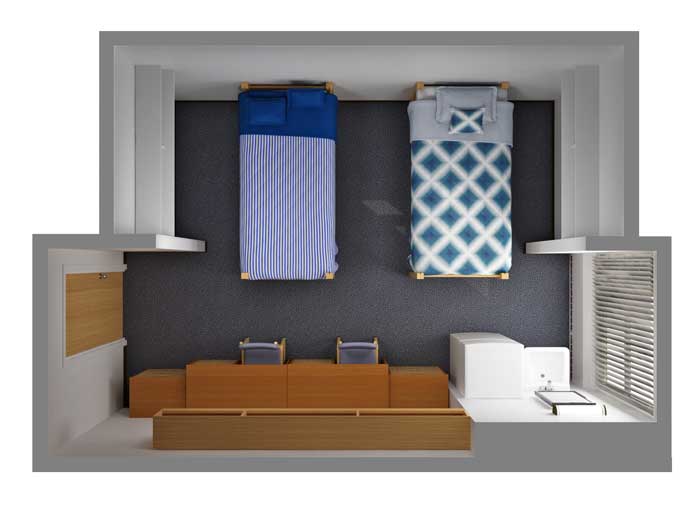Click here for a 360 degree view of a room.
Morton Hall is a relatively small all female hall. It is three stories tall with rooms on all three stories. Most rooms in Morton are doubles, however singles are available as well. It also has a basement where there are laundry facilities and a door to the courtyard outside.
All rooms have two windows that either face the buildings courtyard or the north campus quad area where Old Main is located. All double rooms include 2 adjustable (not loft) beds, 2 closets, 2 chairs, 2 dressers, 2 desks, one recycle bin, one trash bin, a sink and a medicine cabinet (with mirror) above the sink. The room has three outlets, a heating unit, 3 lights (two on the ceiling and one above the medicine cabinet), and one light switch.
The dressers include three drawers and can fit under the bed if needed. The desks include three drawers to the right side and one directly in front of the chair (there’s a photo of the skinny drawer).The closets are both set into the wall with the sink between them. Outside attached to each closet is one towel bar wide enough for an extra large towel and a hand towel. Inside the closets there is a rod to hold clothing and a shelf (there is a lot of space above the shelf if you can figure out how to use it). Because of the small space shoe organizers help a ton.
The medicine cabinet above the sink has a mirror on the front and three shelves inside (the shelves are adjustable and removable). The light above the sink turns on with a switch on the side. Note that the sink is like most on campus EXCEPT that is has two spouts, one hot and one cold. The sink does come with a stopper. Above the door there is a little window that really helps with ventilation in the room. If you open both that and the windows you get a great breeze! The black shelving units (from bed bath and beyond) are really useful and they fit over the bed or dresser. You can hang all sorts of stuff on them.
The room does include a 3-cubic foot refrigerator, the fridge includes 2 metal (adjustable) shelves and one plastic with a pull out drawer (we took one shelf out to fit our pitcher). The door of the fridge has a soda holder and two smaller shelves. The top half of the fridge is a freezer which has one shelf and a shelf in the door. Microwaves are not provided but are definitely useful. There is a kitchen on the first floor of Morton with a microwave, oven and sink that students can use.
It’s really nice to personalize your room. One thing about Morton is that it is an old building and can get cold. This almost never happens but its good to be prepared with lots of blankets etc. Morton is also rumored to be haunted, the story is available here.
There is tons of wall space in Morton rooms. The walls are normal walls so thumbtacks can be used but the command products are really useful. Everything in the room is hung with either command strips/hooks, poster putty and tape.
The room does include two chairs but since neither of them used our desks they put one chair under one of their beds. The black scoop chair was not included in the room but purchased at a Bed Bath and Beyond. All rooms in Morton have wireless or Ethernet access, the ability to use the WIFI depends on the computer you have. Some computers will get better reception so be prepared to use the Ethernet if you need to.
Thanks to Kilara D. for all of the information and the pictures!
Thanks to NAU for the blueprint and the 360 view of the room.
Remember, send in your room tours and they will be put on the website for hundreds to see!

































































